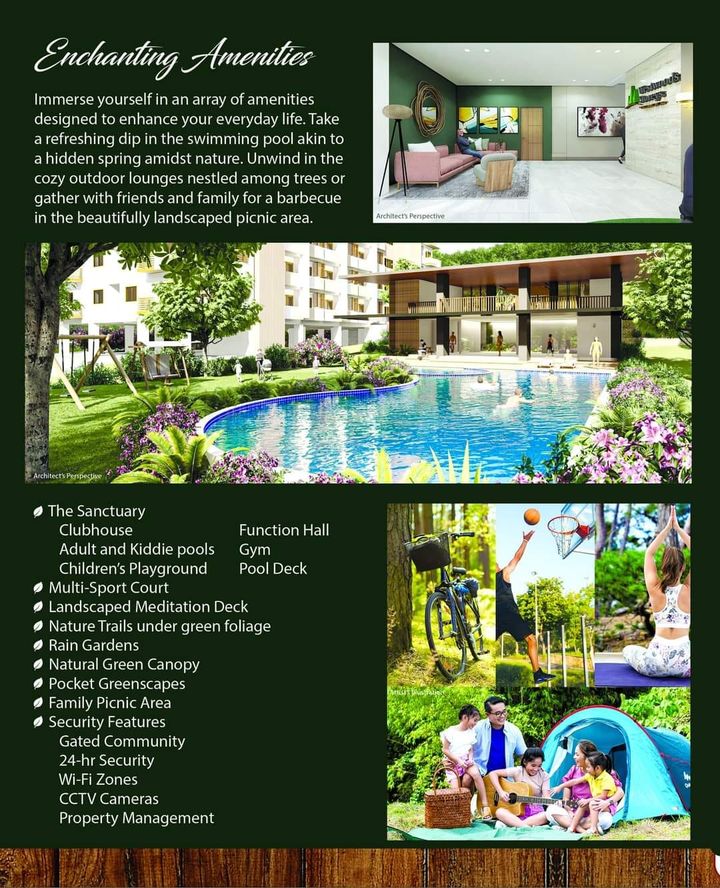Westwoods Storeys is a mid-rise condo which offers you peace and tranquility accessible from the bustling Uptown CDO district. It is meticulously crafted to give you a sanctuary where nature and modern living met. This development is another first of its type developed by Pueblo de Oro Corporation setting the gold-living standard in CDO.
The first Condo units shall be in Westwoods Storeys Birch. There will be a total of 7 buildings in this forest-inspired development, but BIRCH is beside the Sanctuary clubhouse with swimming pool and meditation deck nearby. Expect also a view that embraces the tranquility of the 40-hectare Pueblo urban rainforest at Canitoan side. So, when you choose your unit, you may consider the view to the Amenities or to the Greenscapes.


Elevated Living Spaces
Each condo unit is meticulously crafted to provide a haven of comfort and style.
Enjoy spacious interiors, contemporary finishes, a balcony, and large windows that flood your home with natural light, creating a warm and inviting ambiance that complements the forest-resort-inspired surroundings.
Presenting the STUDIO UNIT with BALCONY. Gross Floor Area is 25.34 sqm. and delivered to you complete. All Studio Units are inner units in the floor plan. See the floor plan below :
Sample Dressed-up Unit is shown below:




What is the Payment Scheme to buy this Condo?
Payment Scheme can be SPOTCASH, Deferred Cash, or 10% Equity/90% Bank Financing.
PAYMENT SAMPLE COMPUTATION for Studio Unit, as follows:
WESTWOODS STOREYS MID-RISE CONDOMINIUM
as of January 15, 2024
Building: BIRCH
Unit Type: STUDIO
Location: Inner
Floor: GF – 5F
View: Greenscapes or Amenities
Floor Area: 25.34 sqm.
Preselling Price: P4,173,000.00
Outright Discount: P80,000.00
Net Preselling: P4,093,000.00
A. SPOTCASH
1. Reservation Fee: Day 1 P 20,000.00
(8% Discount) on Total Contract Price 327,440.00
2. Spotcash within 30 days Day30 P3,745,560.00
B. DEFERRED CASH: Straight Deferred
1. Reservation Fee: Day 1 P 20,000.00
2. 36 equal monthly payment Start Day30 P 113, 139.00
C. 10% EQUITY/ 90% BANK FINANCING
1. Reservation Fee: Day 1 P 20,000.00
2. 10% EQUITY Downpayment: P389,300.00
OPTION 1 : Straight 36 months, commence Day 30 P 10, 814.00 (postdated checks are required)
OPTION 2 : Spot Downpayment w 8% discount, Day 30 P358, 156.00
3. 90% BANK FINANCING Balance Due P3,683,700.00
est. 7% fixed for 3 yrs, excluding MRI, Fire Insurance, and Bank fees
10 years P42, 771.00/mo Required Monthly Income: P122,202.52
15 years P33, 110.00/mo Required Monthly Income: P94,600.39
20 years P28, 560.00/mo Required Monthly Income: P81, 599.11

What are the REQUIREMENTS for RESERVATION?
For this prime investment,
*upon reservation:
– Reservation Fee is only P20,000.00. (If you want convenience, ONLINE reservation and payment facility is available.)
-Filled-up Reservation Form (available online, ask us 09952092170 for the link)
*Other Documentation basic requirements to follow, after reservation :
-Photocopy of 2 Gov’t Id with 3 Specimen Signatures (Principal Applicant & Spouse)
-Photocopy of Tin Slip
-Photocopy of Marriage Contract
-1×1 Id Picture (Principal Applicant-4 Copies, Spouse- 2 Copies)
-Latest Proof of Billing
-Post- Dated Check
-Certificate of Employment with Compensation Or Latest Income Tax Return With W2
-Latest 6 Months Pay Slip
CALL and/or MESSAGE us 09952092170 for clarifications and assistance.
Amenities
- Balcony
- Basketball Court
- Bike Trails
- Clubhouse
- Elevator
- Fire Alarm
- Gated Community
- Jogging Paths
- Park
- Parking Lot
- Playground
- Pool
- Sprinklers
- Swimming Pool



